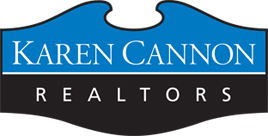 |

Contact:
Karen Cannon Realtors
(770) 352-9658
info@karencannon.com
1018 Arbor Trace is nestled in a gated enclave of 39 executive homes centrally located in Brookhaven. This beautifully updated home with hardwood flooring throughout awaits the most discerning buyer. Upon entering you are greeted with fresh paint, gorgeous hardwoods and double-stacked crown molding. The grand two-story entry foyer is flanked by a large sun-drenched formal dining room with vaulted ceilings that seats 12 comfortably. At the heart of the home is the well-appointed eat-in kitchen, the perfect spot for entertaining, boasting an abundance of white cabinetry, beautiful granite countertops and breakfast bar. Beyond the kitchen is a warm fireside living room perfect for relaxing and conversation around the fire with friends and family. Attached to the living room is a bright sunroom that can be used as a reading room, art room or den/media room with walkout access to the covered outdoor patio with nearly year-round al fresco living and dining areas complete with a calming water feature that creates the perfect outdoor oasis to unwind. The owner’s ensuite on main features a sitting area, trey ceilings and built-in custom closet systems for each owner. The owner’s bath boasts dual vanities, soaking tub, walk-in shower, water closet and plenty of storage. Completing the main floor is the laundry room with a dedicated sink and tons of cabinetry as well as a wine closet. The home’s thoughtful layout includes three additional bedrooms on the upper floor; the second owner’s ensuite can be used as a flex space, in-law or au-pair suite, office, or media room. There are two additional secondary bedrooms with bathroom and additional storage completing the second level. 1018 Arbor Trace is move-in ready, across from a private park and is in a prime location to all major highways, shopping, restaurants, private schools and hospitals. This unparalleled living experience in the Brookhaven/North Buckhead area awaits you.

Sheila Lantier, Harry Norman
(404) 545-3585
sheilalantier@gmail.com
Who do you know that wants to live in the Heart of Dunwoody’s Highly Sought-After Redfield Neighborhood? Drop by Sat or Sun 2-4 to see this classic 3-sided brick home that radiates timeless elegance with spacious rooms designed for both entertaining and everyday comfort. The main level boasts stunning hardwood floors throughout, an updated kitchen featuring white cabinetry, granite countertops, stainless steel appliances, a breakfast bar, and a cozy eat-in area. The welcoming family room includes a wet bar, built-ins, and a charming fireplace, while the formal living room offers the perfect setting for a home office. A spacious dining room rounds out the main level for seamless gatherings. Upstairs, the primary suite impresses with a tray ceiling, a large walk-in closet, and an updated bath that includes double vanities and an expansive walk-in shower. Three additional bedrooms and two full bathrooms provide ample space for family and guests. The finished terrace level delivers more living space, complete with a fireplace and half bath, while the unfinished section offers endless storage potential. Step outside to enjoy the flat, expansive yard from the covered porch—an ideal play space. The kitchen-level, side-entry 2-car garage adds convenience to everyday life. Take advantage of all the wonderful amenities Redfield has to offer: lighted tennis and pickleball courts, a pool, swim team, community events like progressive dinners, and more. Situated in the highly-regarded Austin Elementary school district and just minutes from shopping, dining, parks, and easy access to Sandy Springs and highways 400/285, this home has it all. Don’t miss the chance to experience the unmatched Redfield lifestyle and make this house your next home!

Dawn Young Proctor
(404) 610-0311
dawn@barnesyoung.com
Call Me Today to See This Beautiful Townhome!

Robin Blass
(404) 495-8233
robinblass@blassprop.com