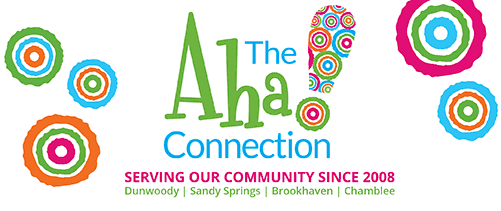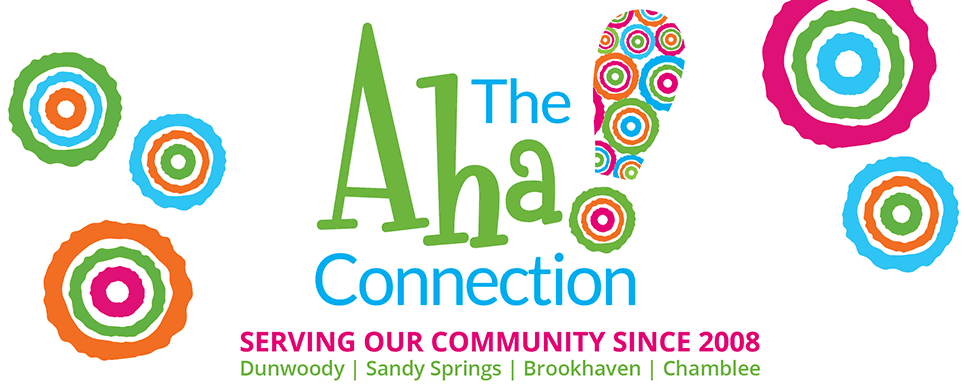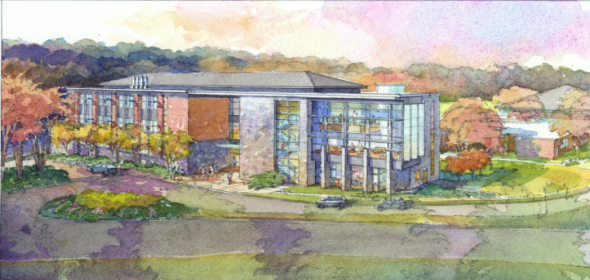Join us this Friday, Aug. 21 at 8:30 a.m. for an Open House and Ribbon Cutting Ceremony of the new Math, Science & Commons Building! Refreshments will be offered in the new dining hall. The ceremony will begin at 9:15 a.m. in front of the building. Parking is across the street at Mt. Vernon Baptist Church.
805 Mt. Vernon Hwy. N.W., Atlanta, GA 30327 [Note: Always put the NW in your digital address finder.]
Building facts: 64,000 square feet • $18 million• 3 stories • LEED-certified • Designed by Atlanta’s Collins Cooper Carusi Architects, Inc. • Top 2 floors outfitted with state-of-the-art classrooms and labs for math, science, and technology programs • Robotics lab; broadcast studio • Wngs for math/science within close proximity to increase cross-curricular collaboration • Dining Hall seats 500 • Tallest building on campus, visible from Mt. Vernon Highway.
New course called Engineering Concepts. Students will study electrical engineering, computer programming and robotics with an integrated approach. Teacher Ian Frame: “Int-roduces students to the principles of engineering and engineering design through Robotics and Programming, Engineering Graphics, and Electrical Engineering. Students will be exposed to robotics and programming using the Lego EV3 Robot and the RobotC programming language. The Engineering Graphics strand will study free-hand sketching for engineering applications, 2D drafting with AutoCAD for civil and mechanical engineering, and 3D solid modeling with Inventor and the Makerbot 3D printer for rapid prototyping. The Electrical Engineering strand will be examined through the use of the Arduino Micro-controller and the Arduino programming language. At the conclusion of the course students will have an understanding of three engineering disciplines and the necessary foundational skills to further their study of an engineering discipline of their interest.”

















