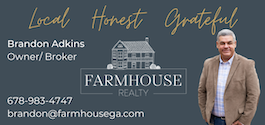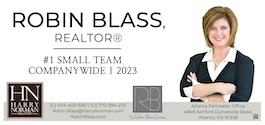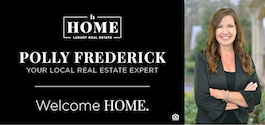This stunning property offers a park-like setting and a perfect blend of space, light, and comfort. As you step inside, you’ll be greeted by high ceilings and an inviting atmosphere. The home features 6 bedrooms, 4.5 bathrooms, two cozy fireplaces, and a private primary suite on the main floor. The grand 2-story foyer leads to a formal dining room, a living room with built-ins, and an open kitchen with quartz countertops, a large island, and a spacious eat-in area. From the kitchen, step out onto the expansive upper deck, perfect for outdoor meals and relaxation while overlooking the landscaped backyard.
The primary bedroom on the main level boasts tray ceilings, a wall of windows, and an ensuite with his-and-hers vanities, a jetted soaking tub, and a separate shower—an oasis of light and luxury! Upstairs, you’ll find four large bedrooms, two baths, and a versatile bonus room perfect for an office or playroom.
The fully finished daylight basement is bright and offers about 1,300 sq ft of flexible space, including a sunroom that opens to a covered lower deck with fans and lights, a guest suite with a full bath and kitchenette, plus multiple flex spaces and ample storage.
Out front, the home overlooks a park maintained by the HOA—ideal for gatherings—and is just a short walk to Brook Run Park and the Village Mill swim/tennis club. This home is the perfect blend of luxury, comfort, and location!





















